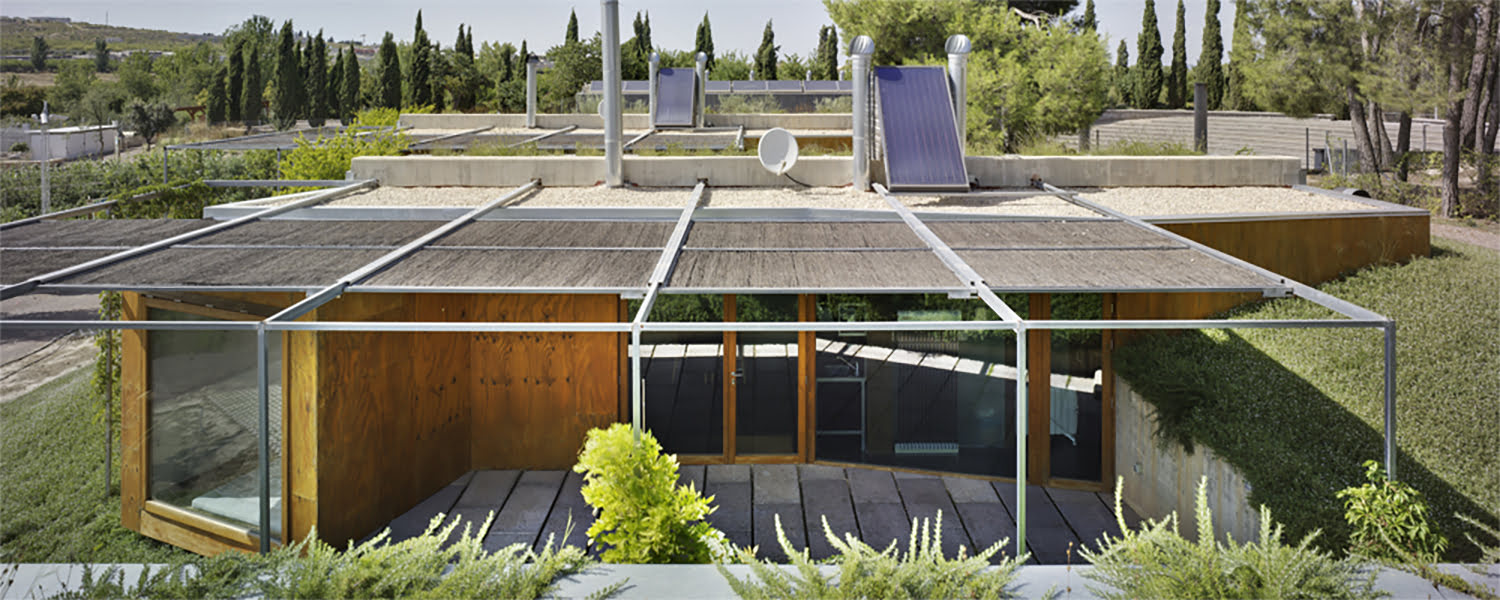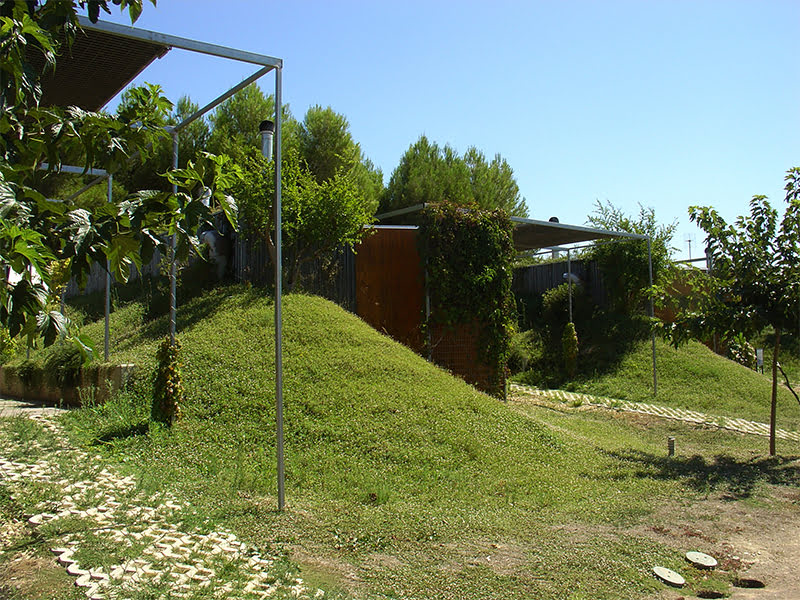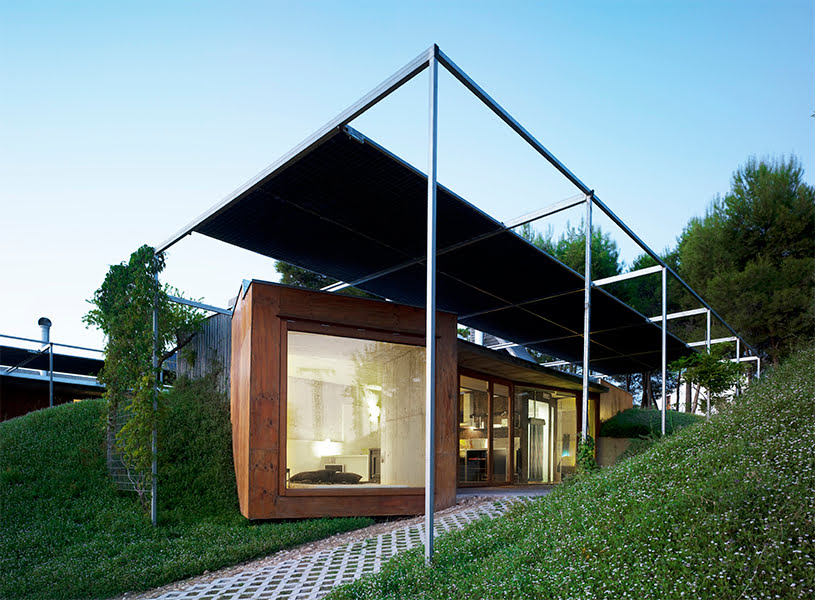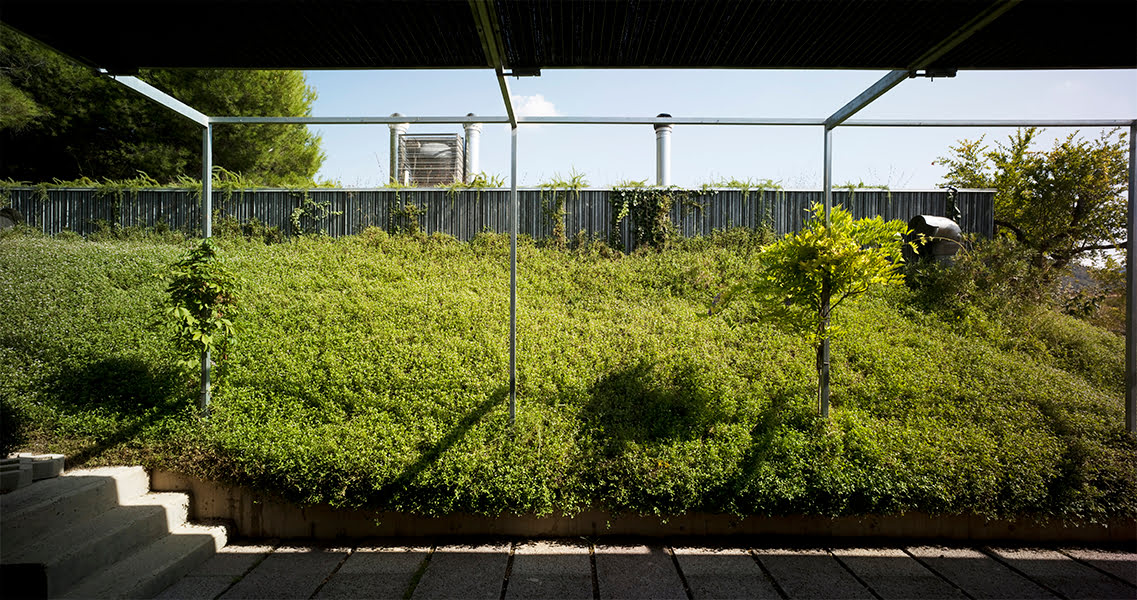La Rafa Agroecology Centre,
Bullas
Fernando de Retes
This bioclimatic building seeks comfort through systems that have a low energy cost in terms of their execution and maintenance, as well as through the use of renewable energy.
For this it uses a system of active and passive elements.
The objective of this design is to make the maximum use of passive systems.
From the traditional architecture of dry areas, we have taken the protection from excess sunlight through the use of small courtyards, total or partial burial of the house, the thickness of the walls, and building below ground due to the ground's high level of thermal inertia. The building follows the patterns of the 'earth houses' and courtyard houses traditional to our region.
The flat roof and the pergolas are other elements of our proposal taken from vernacular construction.
The local area, then, is present in our way of understanding a minimalist architecture, sustainable and comfortable.
Bioclimatic elements:
- Trellises and pergolas
- Thick concrete walls
- Earth slopes from the excavation
- Cross-ventilation using the Venturi effect, with air intakes in the ground
- Humidifiers in the green slopes.
- Grilles with floor-ceiling winter-summer opening
- A green roof, the building's real façade
- Glazed southern side
- The ground as a collector of solar energy
- Corridors to prevent sunlight
- The chamber as an air supply at 16ºC




This bioclimatic building seeks comfort through systems that have a low energy cost in terms of their execution and maintenance, as well as through the use of renewable energy.
For this it uses a system of active and passive elements.
The objective of this design is to make the maximum use of passive systems.
From the traditional architecture of dry areas, we have taken the protection from excess sunlight through the use of small courtyards, total or partial burial of the house, the thickness of the walls, and building below ground due to the ground's high level of thermal inertia. The building follows the patterns of the 'earth houses' and courtyard houses traditional to our region.
The flat roof and the pergolas are other elements of our proposal taken from vernacular construction.
The local area, then, is present in our way of understanding a minimalist architecture, sustainable and comfortable.
Bioclimatic elements:
- Trellises and pergolas
- Thick concrete walls
- Earth slopes from the excavation
- Cross-ventilation using the Venturi effect, with air intakes in the ground
- Humidifiers in the green slopes.
- Grilles with floor-ceiling winter-summer opening
- A green roof, the building's real façade
- Glazed southern side
- The ground as a collector of solar energy
- Corridors to prevent sunlight
- The chamber as an air supply at 16ºC