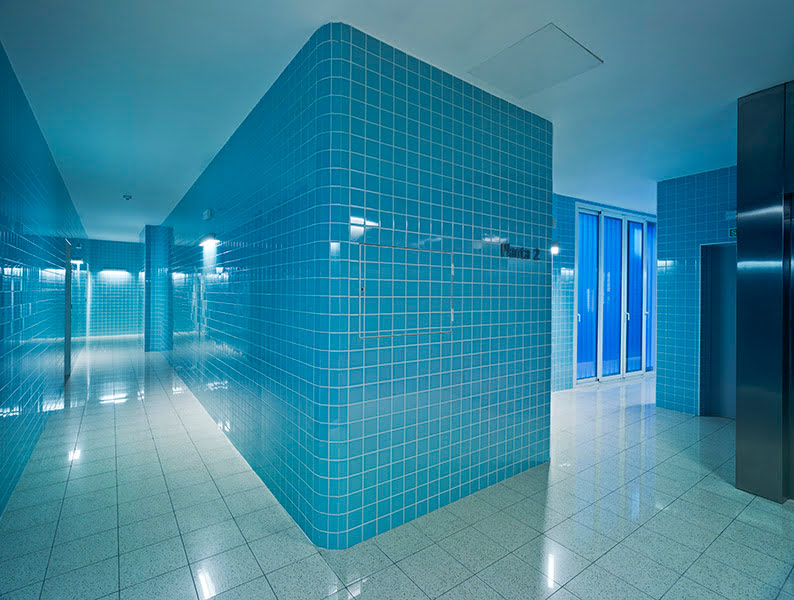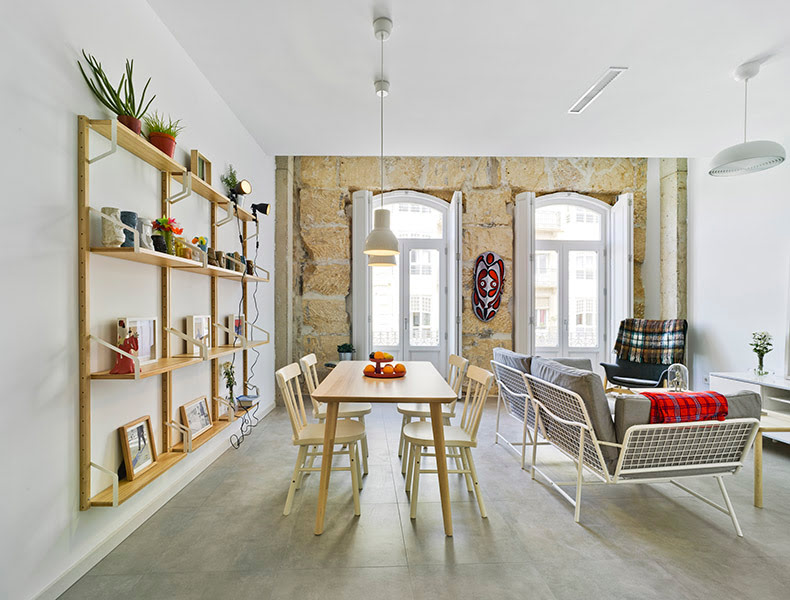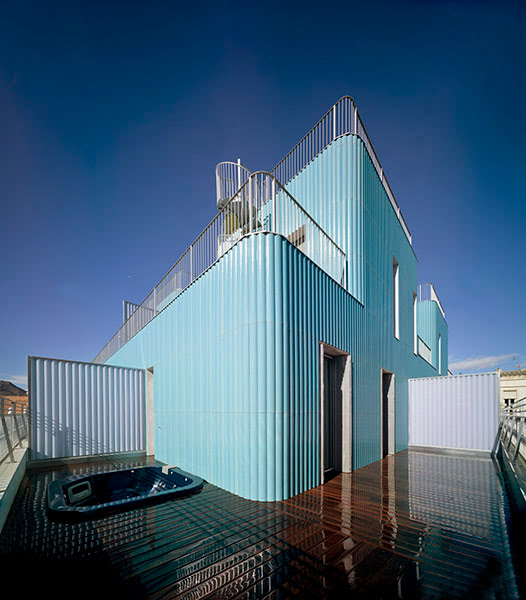Renovation of the Tívoli Building,
Cartagena
Martín Lejarraga
This project renovated the original 19th century building by recovering and preserving its latent historical and architectural qualities. On top of the existing building a new storey was built, using distinct geometry and materials, establishing a timely dialogue between the historical legacy and the current reality.
The optimisation of the general behaviour of the building, which has achieved the maximum energy rating, helps reduce its ecological footprint, which has been achieved thanks to:
The efficiency and continuity of the construction systems of cross-ventilated façades and external heat insulation in the new storey, which minimise thermal bridges and energy loss.
The natural lighting and ventilation ensured by the distribution of gaps in the façade, and the efficient arrangement of light shafts that reduce energy demands and consumption.
The installation of a geothermal system that produces continuous clean, renewable energy for users.
Photography by David Frutos




This project renovated the original 19th century building by recovering and preserving its latent historical and architectural qualities. On top of the existing building a new storey was built, using distinct geometry and materials, establishing a timely dialogue between the historical legacy and the current reality.
The optimisation of the general behaviour of the building, which has achieved the maximum energy rating, helps reduce its ecological footprint, which has been achieved thanks to:
The efficiency and continuity of the construction systems of cross-ventilated façades and external heat insulation in the new storey, which minimise thermal bridges and energy loss.
The natural lighting and ventilation ensured by the distribution of gaps in the façade, and the efficient arrangement of light shafts that reduce energy demands and consumption.
The installation of a geothermal system that produces continuous clean, renewable energy for users.
Photography by David Frutos